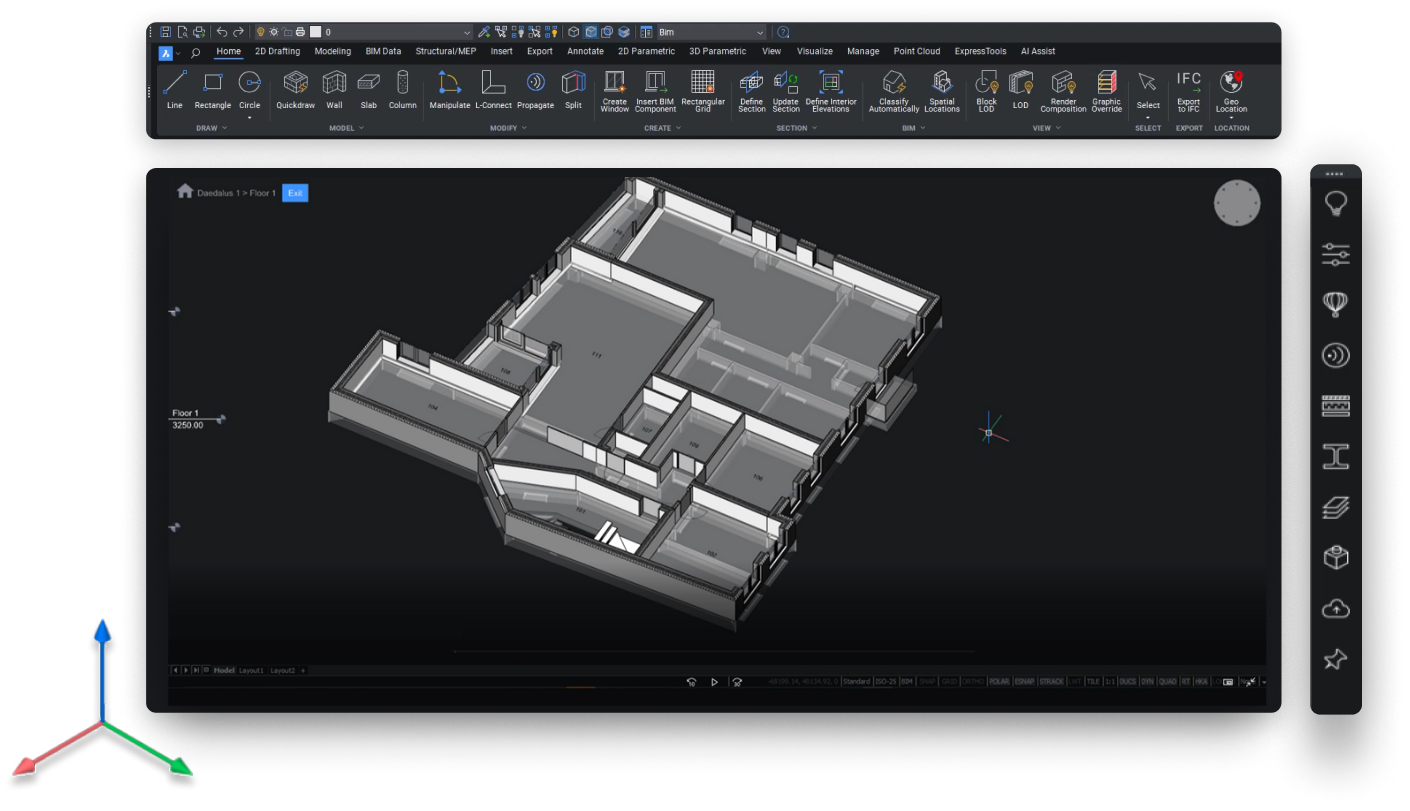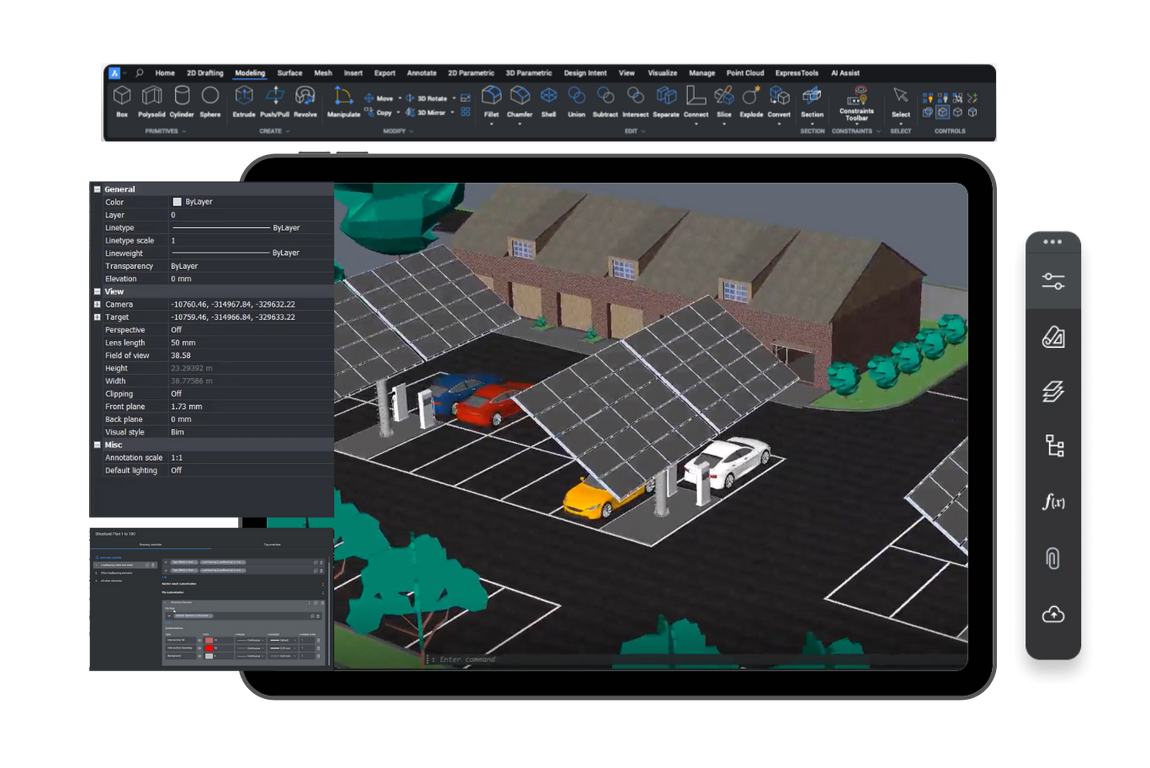A versatile solution for creating 2D, 3D designs, and implementing Building Information Modeling (BIM)
BricsCAD BIM enables you to transition safely and easily from CAD to BIM by combining the best of design modelling, documentation and BIM capabilities into one DWG-based system.

AI-driven
In BricsCAD BIM, design decisions come first and the laborious tasks of manipulating BIM data, documentation and levels of details is automated by the unique AI tools.

Familiar CAD Software
BricsCAD BIM provides a safe path to BIM from CAD without the traditional learning disruption phase of traditional BIM systems.

2D & 3D CAD
The same DWG platform you are used too, with design geometry that can be directly converted to BIM elements.






