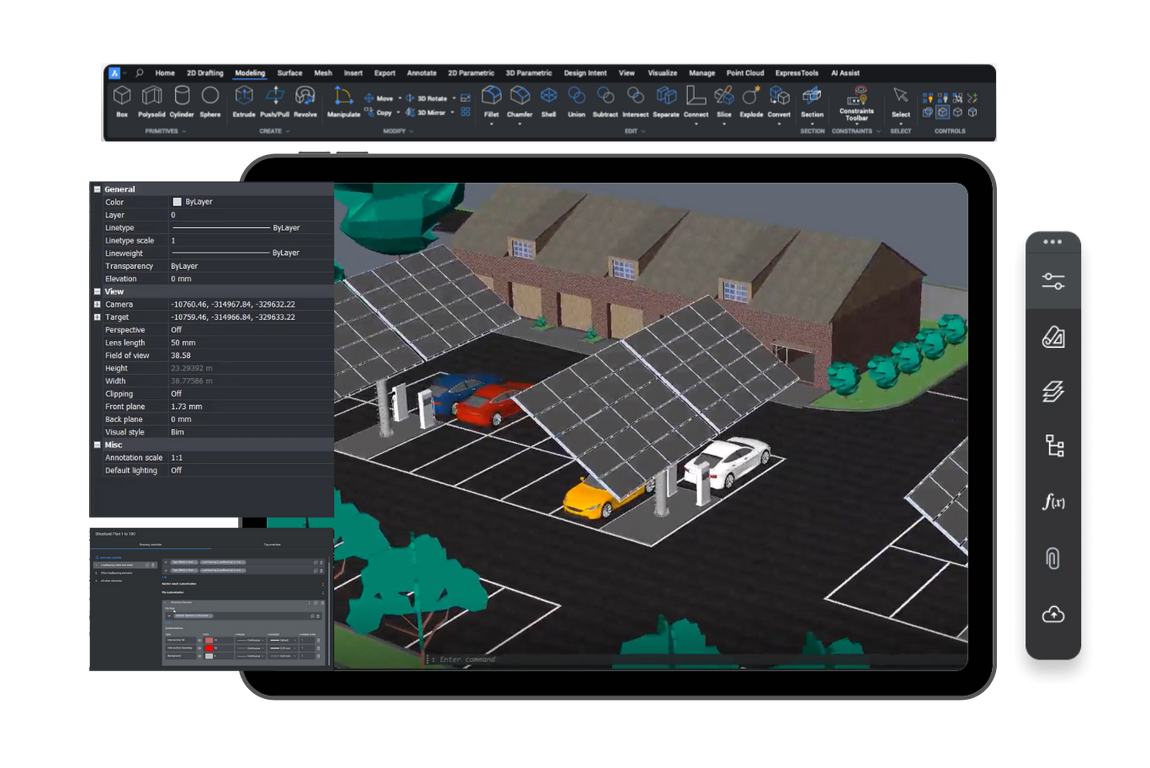What’s new in BricsCAD V24?
Our latest release brings improvements to the tools and features you love as well as new functionality and UI that will supercharge your productivity.
BricsCAD Lite/Pro
Modernise BricsCAD’s UI/UX to provide a simple and accessible toolset for all users
New features:
- LOOK-FROM A new, dynamic tool to change/show the view orientation in Model Space.
- In-Product Tutorials Make it easy to adopt BricsCAD-unique tools, workflows, and features.
- QUICKCALC Fast, accurate math calculations directly inside of BricsCAD.
- Sheet Set Manager New Panel, new Drawing View Manager, and multi-user access.
Enhanced Features:
- Start Page The fastest way to get access to your in-process drawings and templates.
- RIBBON Now Qt-based, with search, a better layout and command presentation, and tool size control.
- Performance improvements Select/De-Select highlighting performance, etc.
Designed to help users get comfortable and productive with BricsCAD in one day.
New features:
-
QDIM Simple but powerful quick dimension entity placement.
Enhanced Features:
- TRIM Segment highlighting to guide the user to faster trimming/extending of entities.
- Print to Raster Additional output formats (PNG, TIFF) and better WMF file output quality (x64).
- ANNOMONITOR Keep track of associated dimensions that have gone astray.
- SmartCell Copy Easy creation and editing of TABLE formulas and data.
- Drawing Views Better performance when generating drawing views/layouts from 3D models.
Build innovative ways to accelerate your time to deliverable, through BricsCAD®’s AI-based features.
New features:
-
Sketch-based Features Better naming of SBFs, profile modifications w/constraint retention
Enhanced Features:
- COPYGUIDED 3D Smart copying of constraints for source and detail entities.
- DWGHEALTH Easier to use with new cleanup routine creation tools and OVERKILL integration.
- AI Assist Delivers better command suggestions from all user’s inputs to BricsCAD.
- BLOCKCONVERT More consistent performance and conversion from DBLOCKs.
BricsCAD BIM
BricsCAD BIM v24 has been boosted up to be your fastest way to go from 2D Plan or Point Clouds to 3D BIM Models without complexity. On top of that, we made several significant enhancements in the IFC and Revit Export, delivering on our interop promise and our commitment to OpenBIM. And, my favorite one, in v24, BricsCAD BIM is leading in SCAN2 BIM with its revolutionary Automatic Room Fitting

BricsCAD Mechanical
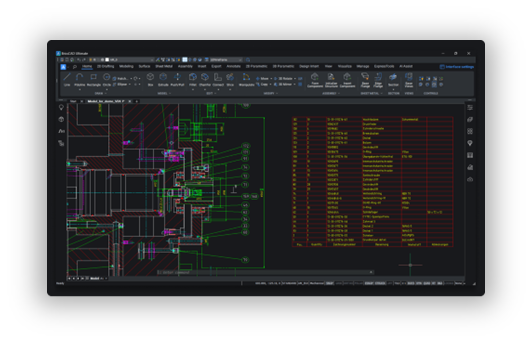
- Provides manufacturers of any size the fastest path to complete production materials.
- Additional 2D design and drafting capabilities such as Q-DIM and rescaling
- Workflow compatibility with Part Reference and Associative Part Lists
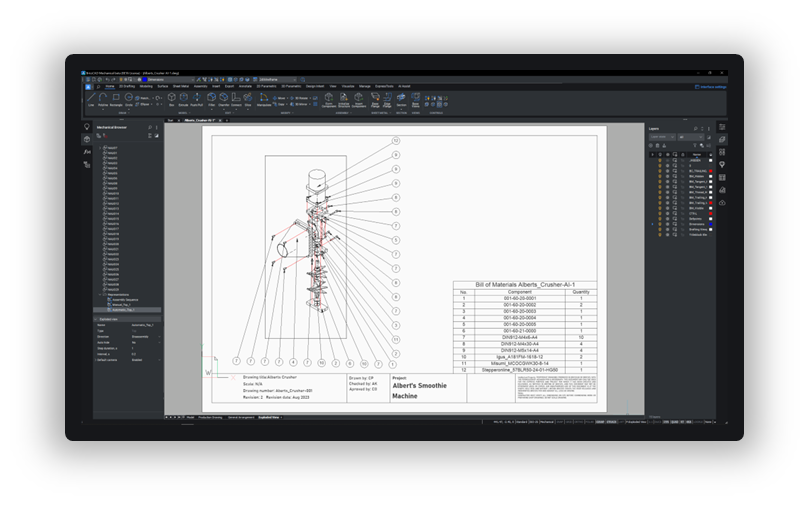
-
Go from scans to 3D model to complete and accurate 2D production drawings

- Accelerate the time to deliver production materials by allowing non 3D experts to reuse existing 3D models for technical publications, DFMA studies, and product redesigns or retrofit.
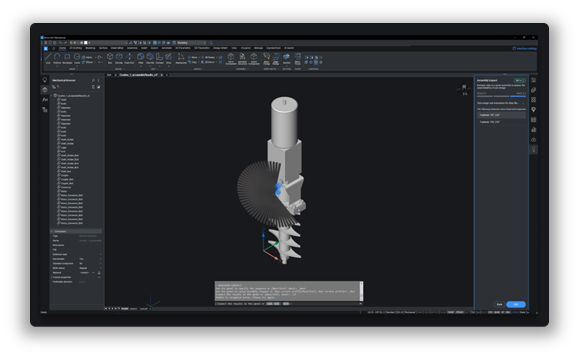
- Convert 3D assembly models into 2D instruction manuals
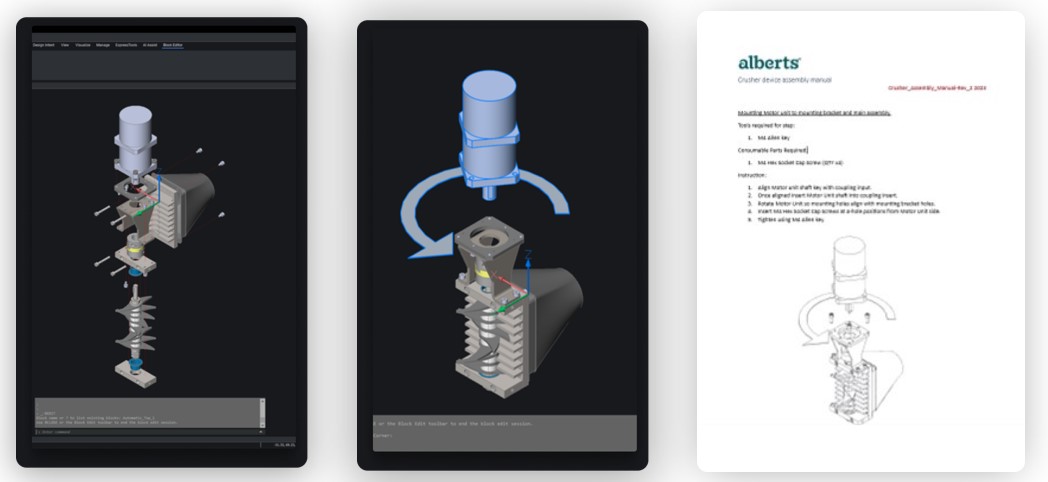
- Analyse and optimise assembly steps
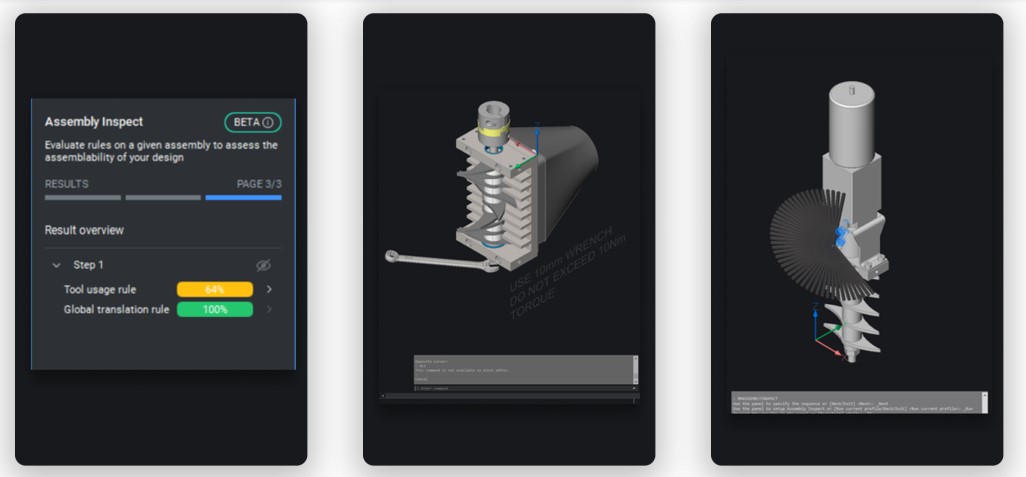
BricsCAD Pro for Civil/Survey Users
• A full round trip GIS workflow. Allowing you to manage and create GIS data in a familiar CAD environment.
• Enhancements to the TIN Surface user interface to make it easier to learn and faster to use
• Weeding and supplementing factors to control the number of vertices used on breaklines and contours when creating a Surface, making them more accurate and efficient.
• A Specific TIN Surface Definition for Contour Data to automatically minimize flat areas
• New user interface for editing and creating Label Styles, speeding up this tedious process and making it easy to standardize labeling across your drawings
• Transparent commands, to allow entering data in common Civil/Survey formats



